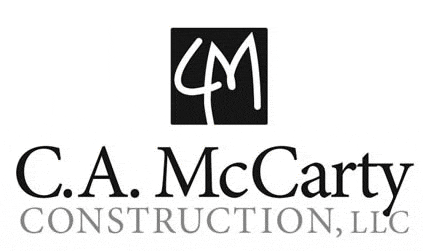Rivendell Gallery of Homes
Gallery Home – 2401 Southwest 130th Street, Oklahoma City, Oklahoma 73170
This home offers an open concept of kitchen and living with a separate dining area filled with natural light.
The space offers a French country feel with pops of color, unique finishes and details. The master bathroom is finished with timeless marble tile and a coffee bar. The second floor includes two bedrooms, each with their own charming bathrooms, as well as a fun and colorful flex room. Other home features include a quaint space under the stairs with a Dutch door, lockers with custom storage cabinets, whimsical wallpaper in the powder bath, a thoughtful office space, spacious storage pantry, and laundry room loaded with storage.
The Basics:
- 3,912 square feet
- 4 bedrooms
- 4.5 bathrooms
- 3 car garage
- Media/bonus room upstairs
- Built-in mudroom bench/storage cubbies
- Downstairs powder bath with exterior access
Floorplan Features:
- Large walk-in pantry
- Office nook with custom cabinetry
- Freestanding tub in walk-in master shower
- Large first floor safe room
- Marvin sliding doors onto back patio
- Marvin windows throughout
- Outdoor wood burning fireplace with gas start and raised hearth
- Polycart storage nook in garage
- Custom steel handrail on staircase
- Ample walk-in attic storage
- Spacious walk-in closets in all bedrooms with custom built-in storage
- Nine foot kitchen island, comfortably seating four
- GE Café appliances including
36” cooktop and double wall ovens
Amenities:
- Class 4 Impact Resistant roof
- Lutron Wi-Fi light switches
- Alarm system
- Camera system
- Ecobee Wi-Fi enabled thermostats
- Camera doorbell
- OEC Fiber ready
Construction Features:
- 2” x 6” exterior walls
- 16-seer air conditioner units
- 96% gas heat
- Foam envelope home
- HERS Rating (“mile per gallon” rating for the house)
